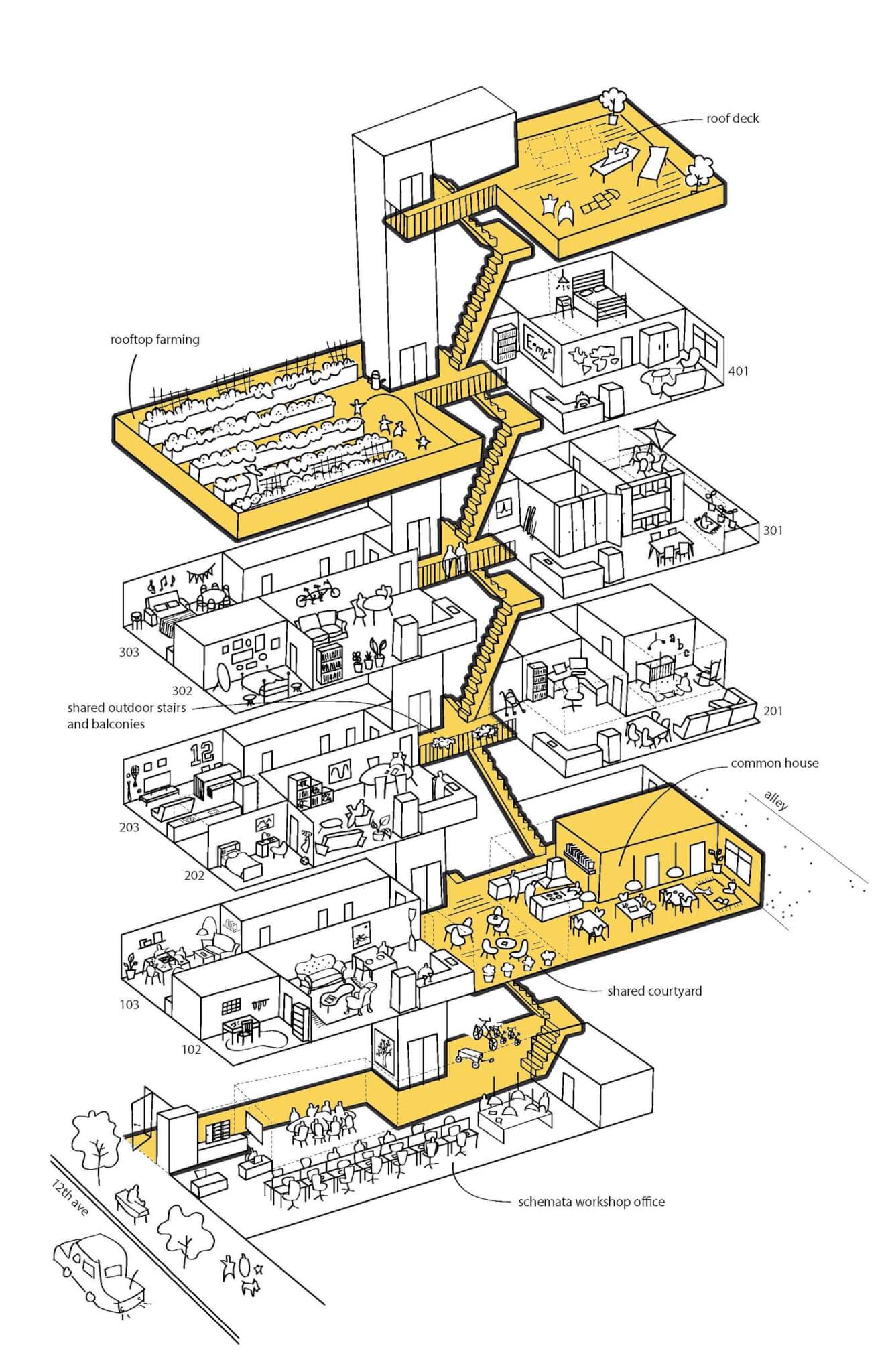Single Stair reform

"Freeing space taken up by a stairway allows for exciting design and development possibilities and opens thin urban lots that would otherwise be financially infeasible. Subtracting a second form of egress—which Speckert estimates can cost up to $300,000 for a small building—would also allow funds and square footage that could be used for a small elevator for ADA access; this strategy is seen in European versions of single-stair buildings. The move also creates the chance for two- and three-bedroom units to have improved daylighting and airflow, as layouts can span the full depth of a block versus being aggregated on either side of a double-loaded corridor. Schemata’s CHUC, for instance, was able to incorporate all manner of passive ventilation and daylighting strategies in the building’s eight housing units, including more shared social space."
https://www.archpaper.com/2025/02/single-stair-reform/
